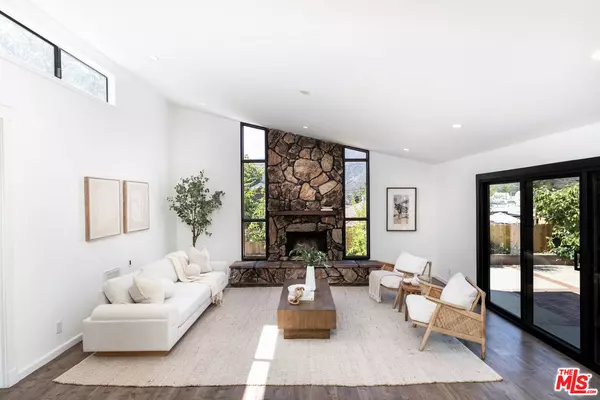$1,650,000
$1,399,000
17.9%For more information regarding the value of a property, please contact us for a free consultation.
3 Beds
2 Baths
1,820 SqFt
SOLD DATE : 10/18/2024
Key Details
Sold Price $1,650,000
Property Type Single Family Home
Listing Status Sold
Purchase Type For Sale
Square Footage 1,820 sqft
Price per Sqft $906
MLS Listing ID 24-436501
Sold Date 10/18/24
Style Contemporary
Bedrooms 3
Full Baths 1
Three Quarter Bath 1
Construction Status Updated/Remodeled
HOA Y/N No
Year Built 1947
Lot Size 7,936 Sqft
Acres 0.1822
Property Description
New Co-Ownership Opportunity: Come see this wonderfully updated 3 bed/2bath single family home in the amazing neighborhood of La Crescenta. As you enter you'll be greeted by an open living space with a fully updated kitchen with quartz counter tops, a dining area and extra space for a breakfast nook next to the French doors that lead to your garden and yard. The living room showcases a vaulted ceiling as well as a stone fireplace and connects you to your primary bedroom through custom made double doors. All windows and sliders have been updated, solar panels are fully paid, all appliances are included, a laundry room with washer and dryer, ethernet hook ups in every room (16 port Gigabit ethernet switch), electric car charger, Lutron Caseta Smart Home dimmer switches, updated 2 car garage, water filtration system in the kitchen, newer roof, newer HVAC, freshly painted interior/exterior, a lemon tree, a fig tree, and a yard space that wraps all the way around this amazing residence for entertaining, or simply enjoying an afternoon with your favorite book and beverage. This home has truly been taken care of and is ready for its new owners in an area that is peaceful, quiet, and in a great school district! Close to shops, groceries, restaurants, coffee houses, and anything else you may need. It's close enough to the highway for easy access to travel anywhere in the city. Come see what this home has to offer.
Location
State CA
County Los Angeles
Area La Crescenta/Glendale/Montrose/Sparr Heights
Zoning GLR1*
Rooms
Family Room 1
Other Rooms None
Dining Room 0
Kitchen Remodeled, Island, Pantry
Interior
Interior Features Bidet, Built-Ins, Pre-wired for high speed Data, Suspended Ceiling(s), Cathedral-Vaulted Ceilings, Open Floor Plan
Heating Central
Cooling Central
Flooring Laminate
Fireplaces Type Decorative
Equipment Built-Ins, Dishwasher, Dryer, Freezer, Garbage Disposal, Gas Dryer Hookup, Microwave, Washer, Refrigerator, Range/Oven, Solar Panels, Water Purifier, Vented Exhaust Fan, Hood Fan
Laundry In Unit, Laundry Area, Room
Exterior
Garage Driveway, Garage - 2 Car, Electric Vehicle Charging Station(s)
Garage Spaces 2.0
Fence Wood, Other
Pool None
Waterfront Description None
View Y/N Yes
View Mountains
Roof Type Asphalt
Building
Lot Description Lawn, Landscaped, Front Yard, Back Yard, Fenced, Yard
Story 1
Foundation Slab
Water Public
Architectural Style Contemporary
Level or Stories One
Construction Status Updated/Remodeled
Others
Special Listing Condition Standard
Read Less Info
Want to know what your home might be worth? Contact us for a FREE valuation!

Our team is ready to help you sell your home for the highest possible price ASAP

The multiple listings information is provided by The MLSTM/CLAW from a copyrighted compilation of listings. The compilation of listings and each individual listing are ©2024 The MLSTM/CLAW. All Rights Reserved.
The information provided is for consumers' personal, non-commercial use and may not be used for any purpose other than to identify prospective properties consumers may be interested in purchasing. All properties are subject to prior sale or withdrawal. All information provided is deemed reliable but is not guaranteed accurate, and should be independently verified.
Bought with HomeSmart Evergreen Realty
GET MORE INFORMATION

REALTOR® | Lic# 01314776






