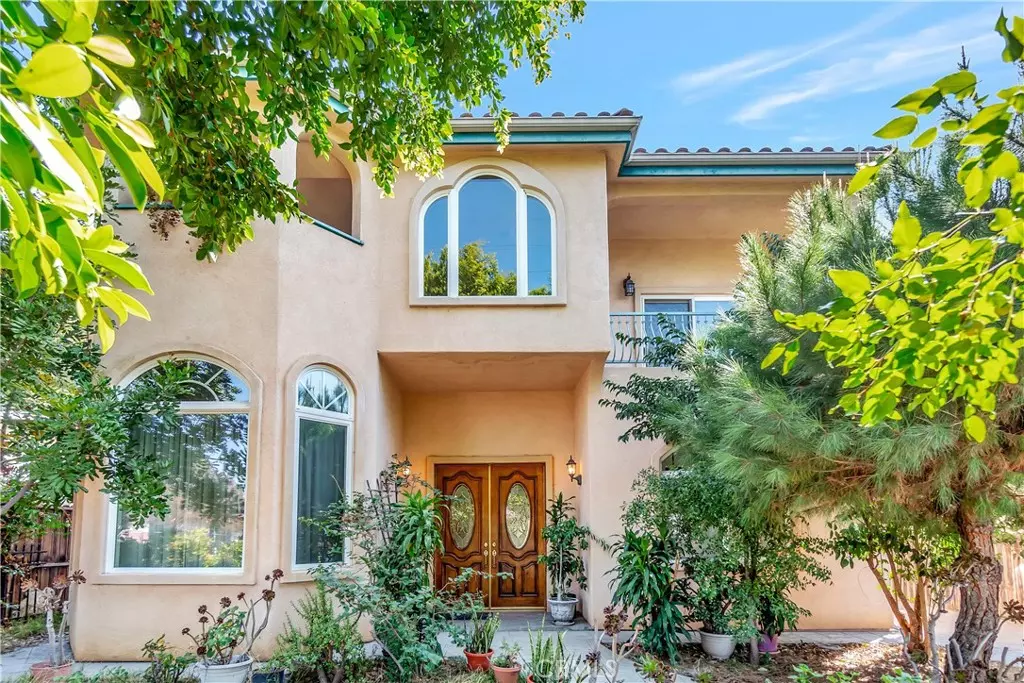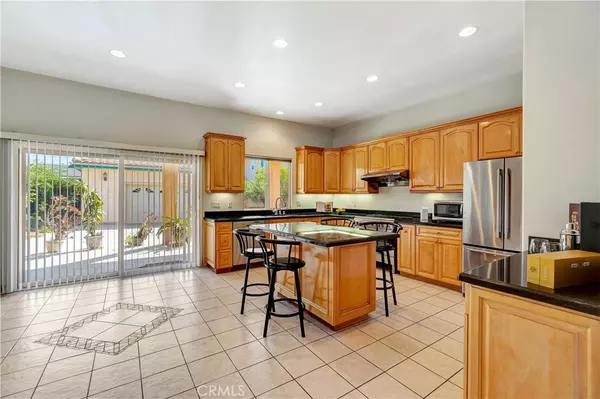$1,650,000
$1,650,000
For more information regarding the value of a property, please contact us for a free consultation.
4 Beds
5 Baths
3,131 SqFt
SOLD DATE : 11/01/2024
Key Details
Sold Price $1,650,000
Property Type Single Family Home
Sub Type Single Family Residence
Listing Status Sold
Purchase Type For Sale
Square Footage 3,131 sqft
Price per Sqft $526
MLS Listing ID WS24206979
Sold Date 11/01/24
Bedrooms 4
Full Baths 4
Half Baths 1
HOA Y/N No
Year Built 2005
Lot Size 7,204 Sqft
Property Description
Welcome to this stunning custom-built home, available for the first time on the market! Built in 2005, this beautiful property boasts a grand entry with a two-story high ceiling, inviting you into an expansive layout perfect for comfortable living and entertaining. The large open kitchen, seamlessly connected to the family room, is ideal for gathering with friends and family. The primary suite is conveniently located on the main level. Upstairs, you’ll find two spacious en-suite bedrooms with full baths, as well as a fourth bedroom with an adjacent full bath. There’s also a bonus area on the second floor, offering additional space for a home office, playroom, or relaxation area. Throughout the home, you’ll discover plenty of built-in storage space, making it easy to stay organized and keep everything in its place. Enjoy year-round comfort with a dual-zone HVAC system, allowing for personalized temperature control on each level of the home. Step outside to enjoy the serene surroundings, featuring various fruit trees and not one, but two large second-floor balconies—one at the front and the other at the back of the house—ideal for entertaining guests or enjoying quiet moments. Located in a convenient neighborhood, this home is within walking distance of restaurants, supermarkets, post office, park, movie theater, library and more. This exceptional home offers the perfect blend of luxury, comfort, and convenience. Don’t miss this rare opportunity!
Location
State CA
County Los Angeles
Area 641 - Monterey Park
Zoning MPR2*
Rooms
Main Level Bedrooms 1
Interior
Interior Features Balcony, Ceiling Fan(s), Dry Bar, Separate/Formal Dining Room, Eat-in Kitchen, Granite Counters, High Ceilings, In-Law Floorplan, Open Floorplan, Pantry, Phone System, Recessed Lighting, Storage, Two Story Ceilings, Main Level Primary, Multiple Primary Suites
Heating Central, Forced Air, Natural Gas, Zoned
Cooling Central Air, Dual, Electric, Zoned
Flooring Carpet, Tile
Fireplaces Type Gas, Living Room
Equipment Satellite Dish
Fireplace Yes
Appliance 6 Burner Stove, Convection Oven, Dishwasher, Exhaust Fan, Gas Cooktop, Gas Oven, Gas Range, Microwave, Refrigerator, Range Hood, Tankless Water Heater, Dryer, Washer
Laundry Inside, Laundry Room
Exterior
Exterior Feature Rain Gutters, TV Antenna
Garage Driveway Level, Door-Single, Driveway, Garage, Garage Door Opener, Paved, Storage
Garage Spaces 2.0
Garage Description 2.0
Fence Wood
Pool None
Community Features Park
Utilities Available Cable Available, Electricity Connected, Natural Gas Connected, Phone Available, Sewer Connected, Water Connected
View Y/N Yes
View Neighborhood
Roof Type Spanish Tile
Porch Rear Porch, Covered, Front Porch, Porch
Attached Garage No
Total Parking Spaces 2
Private Pool No
Building
Lot Description Front Yard, Garden, Lawn, Rectangular Lot, Street Level
Story 2
Entry Level Two
Foundation Slab
Sewer Public Sewer
Water Public
Architectural Style Custom
Level or Stories Two
New Construction No
Schools
High Schools Mark Keppel
School District Alhambra
Others
Senior Community No
Tax ID 5256014039
Security Features Carbon Monoxide Detector(s),Smoke Detector(s)
Acceptable Financing Cash, Cash to New Loan
Listing Terms Cash, Cash to New Loan
Financing Cash
Special Listing Condition Standard
Read Less Info
Want to know what your home might be worth? Contact us for a FREE valuation!

Our team is ready to help you sell your home for the highest possible price ASAP

Bought with Qingde Liu • Mayland Realty
GET MORE INFORMATION

REALTOR® | Lic# 01314776






