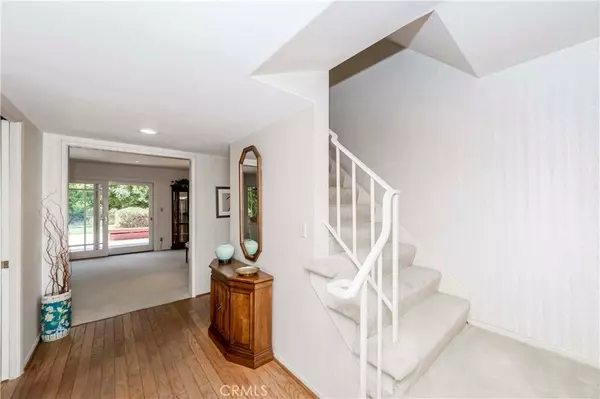$1,225,000
$1,175,000
4.3%For more information regarding the value of a property, please contact us for a free consultation.
5 Beds
3 Baths
2,314 SqFt
SOLD DATE : 11/01/2024
Key Details
Sold Price $1,225,000
Property Type Single Family Home
Sub Type Single Family Residence
Listing Status Sold
Purchase Type For Sale
Square Footage 2,314 sqft
Price per Sqft $529
Subdivision Eldorado (Eld)
MLS Listing ID PW24199946
Sold Date 11/01/24
Bedrooms 5
Full Baths 3
HOA Y/N No
Year Built 1964
Lot Size 6,333 Sqft
Property Description
Welcome to 3571 Fela Ave, This home Situated in the desirable El Dorado Park Estates neighborhood of Long Beach, CA. This home offers a perfect blend of space, comfort, and convenience. Built in 1964, this well-maintained property spans 2,314 sq.ft. of living space and 6,332 sq.ft. Lot. This home exudes warmth and character, featuring a cozy brick fireplace in the living area, perfect for gathering around with friends or family. This home offers 1 in-laws bedroom downstairs and 4 ample sized bedrooms upstairs with a large primary bedroom. Also, has one bathroom downstairs for guests and two bathrooms upstairs. This home has a STUNNING private backyard great for hosting family events and/or entertaining. Other well thought-out features of this home included a two car attached garage with direct access from the family room, plantation shutters, central air and heating and upgraded windows and sliding doors. This vibrant and wonderful home has great curb appeal plus it is right down the street from the renowned Newcomb Academy. In close proximity to the 605 & 405 freeways, shopping centers, restaurants, schools and El Dorado Park. YOU DON'T WANT TO MISS THIS OPPORTUNITY !!
Location
State CA
County Los Angeles
Area 42 - El Dorado Park
Zoning LBR1N
Rooms
Main Level Bedrooms 1
Interior
Interior Features Ceiling Fan(s), Open Floorplan, Recessed Lighting, Tile Counters, Bedroom on Main Level, Walk-In Closet(s)
Heating Central
Cooling Central Air
Flooring Concrete, Tile, Wood
Fireplaces Type Living Room, Primary Bedroom
Fireplace Yes
Appliance Dishwasher, Electric Range, Disposal, Microwave, Refrigerator, Water Heater
Laundry In Garage
Exterior
Garage Door-Multi, Direct Access, Driveway, Garage, Paved, Garage Faces Side, On Street
Garage Spaces 2.0
Garage Description 2.0
Fence Block
Pool None
Community Features Curbs, Dog Park, Park, Street Lights
Utilities Available Cable Available, Electricity Available, Natural Gas Available, Phone Available, Sewer Available, Water Available
View Y/N No
View None
Roof Type Asphalt,Shingle
Porch Rear Porch, Concrete, Covered, Front Porch, Open, Patio, Porch
Attached Garage Yes
Total Parking Spaces 2
Private Pool No
Building
Lot Description 0-1 Unit/Acre, Back Yard, Front Yard, Garden, Lawn, Landscaped, Yard
Story 2
Entry Level Two
Sewer Public Sewer
Water Public
Architectural Style Contemporary, Mid-Century Modern
Level or Stories Two
New Construction No
Schools
Elementary Schools Newcomb
Middle Schools Newcomb
High Schools Millikan
School District Long Beach Unified
Others
Senior Community No
Tax ID 7075021020
Acceptable Financing Cash, Cash to Existing Loan, Conventional, 1031 Exchange, FHA, Government Loan, Submit, VA Loan
Listing Terms Cash, Cash to Existing Loan, Conventional, 1031 Exchange, FHA, Government Loan, Submit, VA Loan
Financing Conventional
Special Listing Condition Standard
Read Less Info
Want to know what your home might be worth? Contact us for a FREE valuation!

Our team is ready to help you sell your home for the highest possible price ASAP

Bought with Jason Lowery • Compass
GET MORE INFORMATION

REALTOR® | Lic# 01314776






