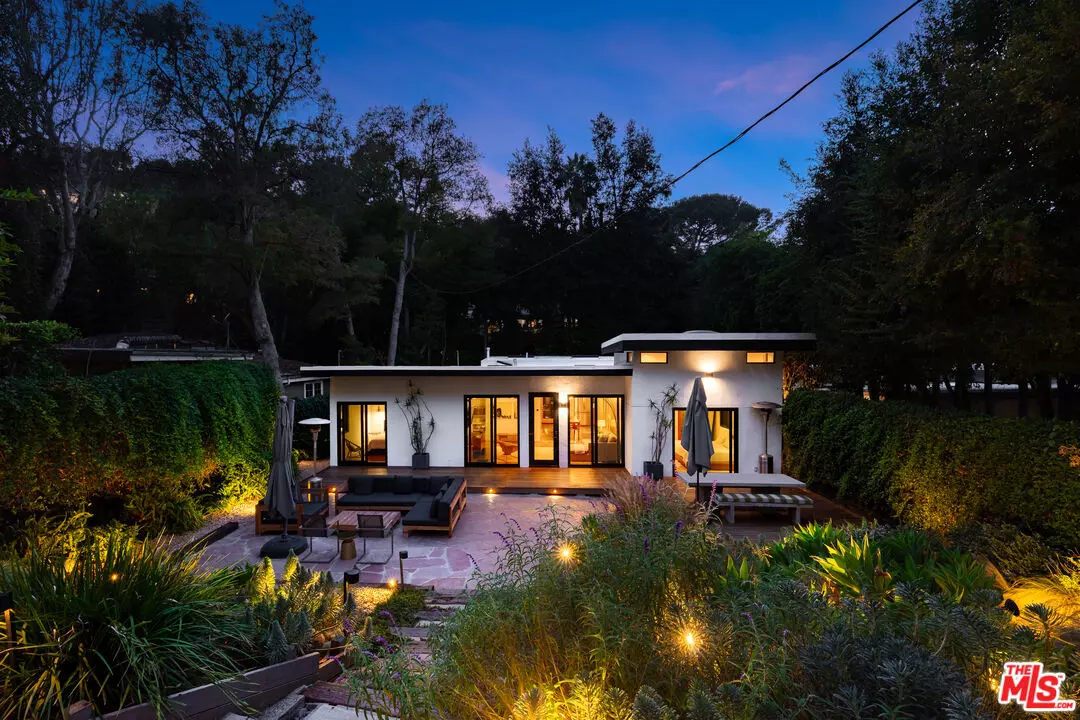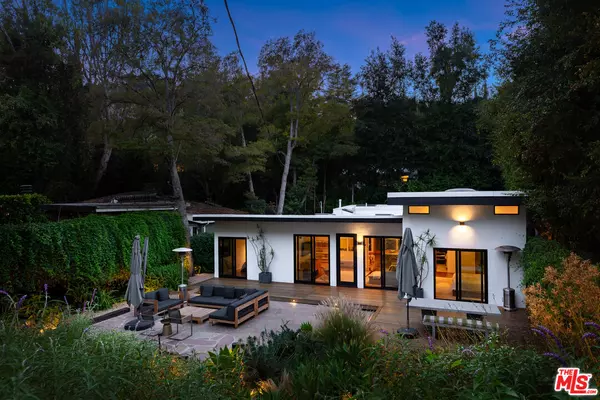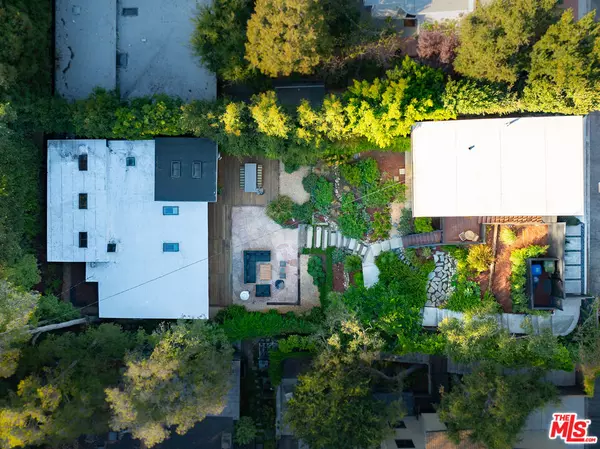$1,936,305
$1,879,000
3.0%For more information regarding the value of a property, please contact us for a free consultation.
3 Beds
3 Baths
1,929 SqFt
SOLD DATE : 11/08/2024
Key Details
Sold Price $1,936,305
Property Type Single Family Home
Sub Type Single Family Residence
Listing Status Sold
Purchase Type For Sale
Square Footage 1,929 sqft
Price per Sqft $1,003
MLS Listing ID 24-446623
Sold Date 11/08/24
Style Mid-Century
Bedrooms 3
Full Baths 3
Construction Status Updated/Remodeled
HOA Y/N No
Year Built 1960
Lot Size 8,351 Sqft
Acres 0.1917
Property Description
Magical MCM post & beam Hollywood Hills compound in the trees. Unplug and unwind in this slice of heaven on a secluded street. Private gated sanctuary offers almost 1,500 sq. ft. upgraded main house & 435 sq. ft. guesthouse/ADU nestled on 8,300 sq. ft. lot w/room for pool. The main house boasts mid-century details galore, 3 beds/2 full baths, hardwood, poured concrete and penny tile floors, vaulted beamed ceilings, gallery walls in dining and living rooms, streamlined chef's kitchen w/pro range, HVAC, 9 skylights, and spa-like en suite w/riverstone shower, trough basin, Toto toilet/bidet and large walk-in closet in the primary suite. Outdoors, enjoy a Mangaris hardwood deck leading to a flagstone patio surrounded by exquisite gardens. Detached guesthouse/ADU can generate income w/private address, entrance, and deck, treetop views, full bath, kitchenette, large walk-in closet, and loft. Enjoy a calm living experience in this quiet retreat minutes from trendy Cahuenga Pass, Ventura Blvd., studios, and major venues.
Location
State CA
County Los Angeles
Area Sunset Strip - Hollywood Hills West
Zoning LAR1
Rooms
Other Rooms GuestHouse
Dining Room 0
Kitchen Counter Top, Skylight(s), Kitchenette
Interior
Interior Features Beamed Ceiling(s), Built-Ins, High Ceilings (9 Feet+), Living Room Deck Attached, Open Floor Plan, Recessed Lighting, Track Lighting, Turnkey
Heating Central
Cooling Central
Flooring Cement, Carpet, Hardwood
Fireplaces Type None
Equipment Alarm System, Built-Ins, Dishwasher, Dryer, Garbage Disposal, Range/Oven, Refrigerator, Washer
Laundry Laundry Closet Stacked, In Kitchen
Exterior
Garage Direct Entrance, Door Opener, Driveway, Garage - 2 Car, Garage Is Detached
Garage Spaces 2.0
Pool None
Waterfront Description None
View Y/N Yes
View Hills, Trees/Woods, Tree Top
Roof Type Flat
Building
Lot Description Exterior Security Lights, Fenced, Fenced Yard, Front Yard, Landscaped, Lot Shape-Rectangular, Secluded
Story 1
Sewer In Street
Water Public
Architectural Style Mid-Century
Level or Stories One
Construction Status Updated/Remodeled
Others
Special Listing Condition Standard
Read Less Info
Want to know what your home might be worth? Contact us for a FREE valuation!

Our team is ready to help you sell your home for the highest possible price ASAP

The multiple listings information is provided by The MLSTM/CLAW from a copyrighted compilation of listings. The compilation of listings and each individual listing are ©2024 The MLSTM/CLAW. All Rights Reserved.
The information provided is for consumers' personal, non-commercial use and may not be used for any purpose other than to identify prospective properties consumers may be interested in purchasing. All properties are subject to prior sale or withdrawal. All information provided is deemed reliable but is not guaranteed accurate, and should be independently verified.
Bought with Douglas Elliman
GET MORE INFORMATION

REALTOR® | Lic# 01314776






