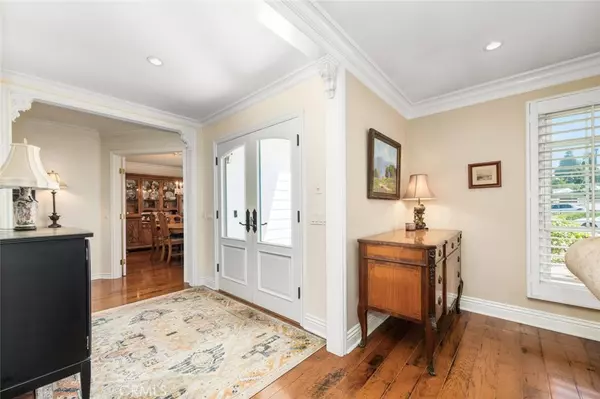$1,940,000
$1,999,999
3.0%For more information regarding the value of a property, please contact us for a free consultation.
3 Beds
2 Baths
2,374 SqFt
SOLD DATE : 11/13/2024
Key Details
Sold Price $1,940,000
Property Type Single Family Home
Sub Type Single Family Residence
Listing Status Sold
Purchase Type For Sale
Square Footage 2,374 sqft
Price per Sqft $817
MLS Listing ID OC24152075
Sold Date 11/13/24
Bedrooms 3
Full Baths 1
Three Quarter Bath 1
Construction Status Updated/Remodeled
HOA Y/N No
Year Built 2001
Lot Size 8,001 Sqft
Property Description
Nestled on a charming tree-lined cul-de-sac in the highly sought-after Mesa Verde neighborhood of Costa Mesa, this elegant, single-level Scottish Victorian is a rare find. This home offers a blend of modern updates and timeless appeal, making it a perfect sanctuary for discerning buyers. Boasting 3 spacious bedrooms, 2 bathrooms, and an additional office featuring a Murphy bed, this home offers versatility for today's lifestyle. The thoughtfully designed open floor plan seamlessly connects the living, dining, and kitchen areas, creating a harmonious flow ideal for both everyday living and entertaining. A separate dining room provides the perfect setting for intimate gatherings and can easily be converted into a 4th bedroom to suit your needs. This remodeled residence has been re-wired and re-plumbed to meet the highest standards of quality and functionality. Every detail has been considered, ensuring a home that is both beautiful and reliable. The large 8,000 square foot lot is a tranquil oasis, featuring drought-resistant landscaping that complements the Southern California lifestyle while offering low-maintenance elegance. Located in one of Mesa Verde’s most desirable communities, this home offers the perfect balance of peaceful living and convenient access to all that Costa Mesa has to offer. Enjoy the tranquility of a close-knit neighborhood while being moments away from vibrant amenities, shopping, dining, and top-rated schools. The expansive lot provides ample outdoor space, with the potential to create your own private retreat—whether it’s a garden, play area, or an inviting space for al fresco dining. This is more than just a home; it’s a lifestyle. Discover the possibilities that await in this exceptional Mesa Verde home. Schedule your private showing today and experience the allure of this remarkable property.
Location
State CA
County Orange
Area C1 - Mesa Verde
Rooms
Main Level Bedrooms 3
Interior
Interior Features Breakfast Bar, Ceiling Fan(s), Separate/Formal Dining Room, Eat-in Kitchen, Granite Counters, Open Floorplan, Pantry, Stone Counters, Recessed Lighting, Wired for Sound, All Bedrooms Down, Bedroom on Main Level, Main Level Primary, Walk-In Pantry
Heating Central
Cooling None, Attic Fan
Flooring Carpet, Tile, Wood
Fireplaces Type Family Room, Gas, Living Room
Fireplace Yes
Appliance 6 Burner Stove, Dishwasher, Electric Oven, Gas Cooktop, Disposal, Refrigerator, Vented Exhaust Fan, Water Heater, Warming Drawer
Laundry Inside, Laundry Room
Exterior
Exterior Feature Kennel
Parking Features Concrete, Door-Multi, Driveway, Garage Faces Front, Garage, Garage Door Opener
Garage Spaces 2.0
Garage Description 2.0
Pool None
Community Features Curbs, Street Lights, Sidewalks
Utilities Available Cable Available, Electricity Connected, Natural Gas Connected, Sewer Connected, Water Connected, Overhead Utilities
View Y/N No
View None
Accessibility None
Porch Concrete, Covered, Front Porch
Attached Garage Yes
Total Parking Spaces 4
Private Pool No
Building
Lot Description Back Yard, Cul-De-Sac, Front Yard, Garden, Sprinklers In Rear, Sprinklers In Front, Landscaped, Level, Sprinkler System, Yard
Story 1
Entry Level One
Foundation Slab
Sewer Public Sewer
Water Public
Architectural Style Victorian
Level or Stories One
New Construction No
Construction Status Updated/Remodeled
Schools
Elementary Schools Adams
Middle Schools Tewinkle
High Schools Estancia
School District Newport Mesa Unified
Others
Senior Community No
Tax ID 13923211
Security Features Security System,Carbon Monoxide Detector(s)
Acceptable Financing Cash, Cash to New Loan, Conventional, 1031 Exchange, FHA, VA Loan
Listing Terms Cash, Cash to New Loan, Conventional, 1031 Exchange, FHA, VA Loan
Financing Cash
Special Listing Condition Standard
Read Less Info
Want to know what your home might be worth? Contact us for a FREE valuation!

Our team is ready to help you sell your home for the highest possible price ASAP

Bought with Mike Sung • eXp Realty of California Inc
GET MORE INFORMATION

REALTOR® | Lic# 01314776






