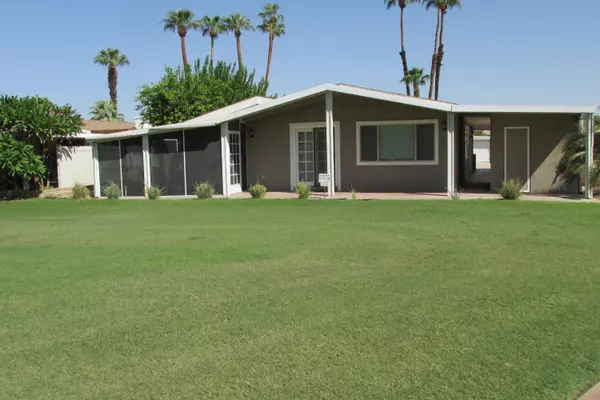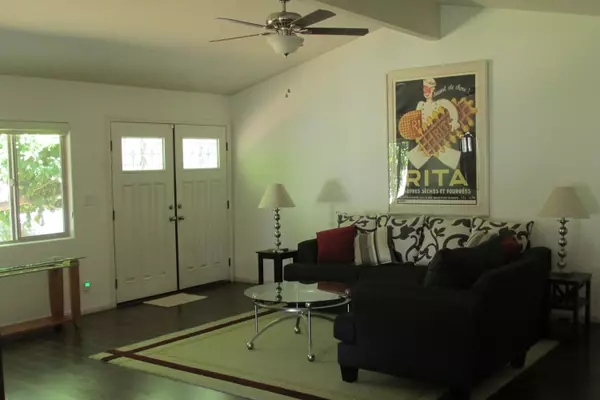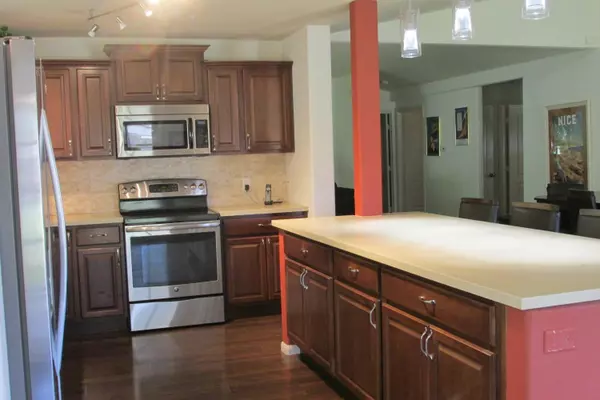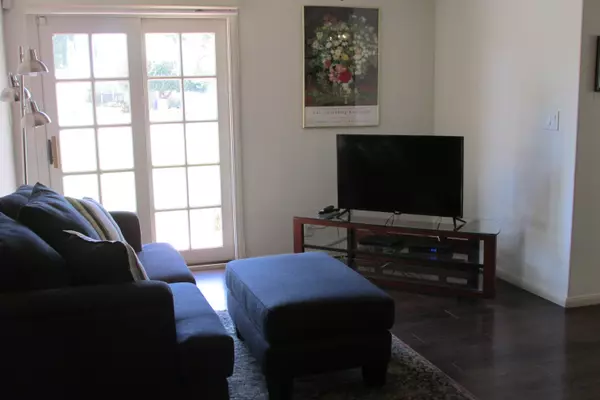$375,000
$379,000
1.1%For more information regarding the value of a property, please contact us for a free consultation.
3 Beds
2 Baths
1,840 SqFt
SOLD DATE : 10/17/2022
Key Details
Sold Price $375,000
Property Type Manufactured Home
Listing Status Sold
Purchase Type For Sale
Square Footage 1,840 sqft
Price per Sqft $203
Subdivision Portola Country Club
MLS Listing ID 219084158DA
Sold Date 10/17/22
Style Traditional
Bedrooms 3
Three Quarter Bath 2
Construction Status Updated/Remodeled
HOA Fees $379
Year Built 1985
Lot Size 5,663 Sqft
Property Description
Beautiful remodeled view home in Portola Country Club golf resort. Home shows like a model with two master bedrooms, plus a third guestroom/office looking out over the greenbelt & pool area. A dream kitchen with custom cabinets, large island and quartz countertops. Two French doors off of the kitchen and family room area lead to a screened enclosed patio with lovely views of the mountains, greenbelt & pool. Both bathrooms have been nicely remodeled and the master suite bath has a walk-in tiled shower. This home is over 1800', with high ceilings, beautiful laminate floors, dry-wall, dual-pane windows and is located on a rare corner lot with a covered drive-thru carport for shade & ease of entry/exit. There is a nice stuccoed hobby/workshop with window & electricity-perfect for special projects. This home already has a 433- foundation needed for financing. The large laundry room offers plenty of storage cabinet space. This is a special home with beautiful furnishings included and ready for you to move right in. Portola Country Club is a 55+ community where you own your own land & the 18-hole par three golf course is included in the low HOA dues with 3 pools, clubhouse,pickleball & bocce ball,tennis & many social activities to enjoy. Close to El Paseo & all of its great shopping & restaurants. This is a must see!
Location
State CA
County Riverside
Area Palm Desert North
Rooms
Other Rooms Accessory Bldgs
Kitchen Gourmet Kitchen, Island, Remodeled
Interior
Interior Features Cathedral-Vaulted Ceilings, Open Floor Plan, Storage Space, Track Lighting
Heating Central, Forced Air, Natural Gas
Cooling Air Conditioning, Ceiling Fan, Central
Flooring Laminate, Tile
Equipment Ceiling Fan, Dishwasher, Dryer, Garbage Disposal, Microwave, Range/Oven, Refrigerator, Washer
Laundry Room
Exterior
Garage Attached, Carport Attached, Circular Driveway, Covered Parking, Tandem
Garage Spaces 4.0
Fence Block
Community Features Golf Course within Development, Rv Access/Prkg
Amenities Available Assoc Maintains Landscape, Assoc Pet Rules, Banquet, Barbecue, Billiard Room, Bocce Ball Court, Card Room, Clubhouse, Controlled Access, Fitness Center, Golf, Golf - Par 3, Greenbelt/Park, Lake or Pond, Meeting Room, Onsite Property Management, Paddle Tennis, Rec Multipurpose Rm, Tennis Courts
View Y/N Yes
View Green Belt, Mountains, Panoramic, Pool
Roof Type Composition, Shingle
Handicap Access Roll-In Shower
Building
Lot Description Front Yard, Landscaped, Lot-Level/Flat, Single Lot, Street Paved, Utilities Underground
Story 1
Foundation Permanent
Sewer In Connected and Paid
Water Water District
Architectural Style Traditional
Level or Stories One
Structure Type Stucco
Construction Status Updated/Remodeled
Others
Special Listing Condition Standard
Read Less Info
Want to know what your home might be worth? Contact us for a FREE valuation!

Our team is ready to help you sell your home for the highest possible price ASAP

The multiple listings information is provided by The MLSTM/CLAW from a copyrighted compilation of listings. The compilation of listings and each individual listing are ©2024 The MLSTM/CLAW. All Rights Reserved.
The information provided is for consumers' personal, non-commercial use and may not be used for any purpose other than to identify prospective properties consumers may be interested in purchasing. All properties are subject to prior sale or withdrawal. All information provided is deemed reliable but is not guaranteed accurate, and should be independently verified.
Bought with Bennion Deville Homes
GET MORE INFORMATION

REALTOR® | Lic# 01314776






