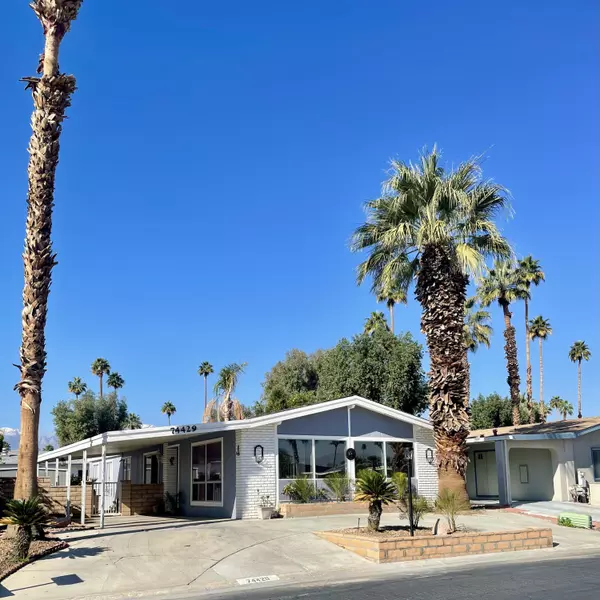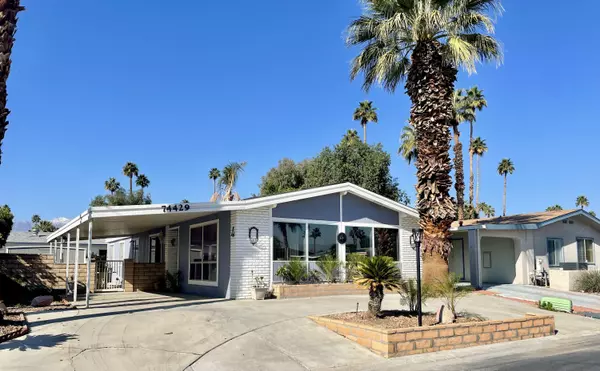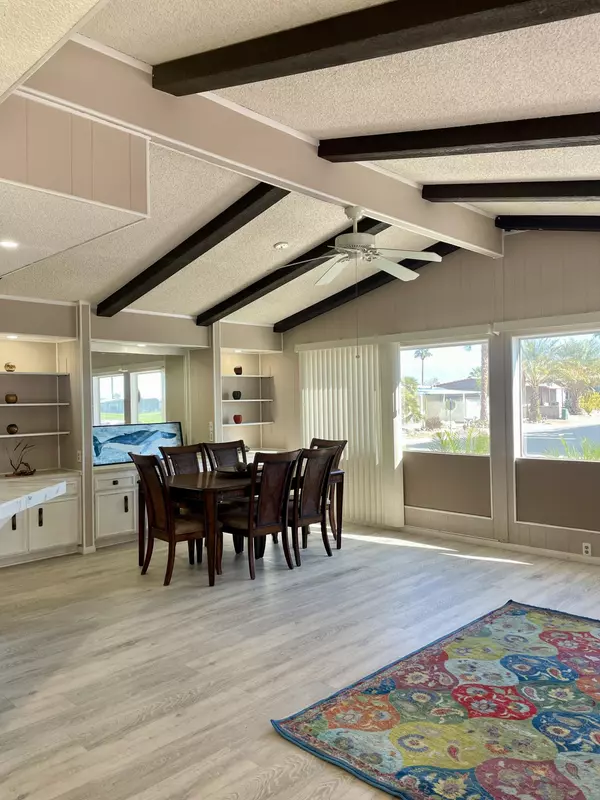$335,000
$339,000
1.2%For more information regarding the value of a property, please contact us for a free consultation.
3 Beds
2 Baths
1,512 SqFt
SOLD DATE : 04/30/2024
Key Details
Sold Price $335,000
Property Type Manufactured Home
Listing Status Sold
Purchase Type For Sale
Square Footage 1,512 sqft
Price per Sqft $221
Subdivision Portola Country Club
MLS Listing ID 219105916DA
Sold Date 04/30/24
Bedrooms 3
Full Baths 2
Construction Status Updated/Remodeled
HOA Fees $397
Year Built 1979
Lot Size 3,920 Sqft
Property Description
Beautiful partially remodeled home in the great 55+ community of Portola Country Club. The Mountain views are Spectacular in the front dining and living area of the home and the 17th tee across the street. The home has 3 bedrooms and 2 bathrooms. One of the bedrooms can be used as a office or den as it does not have a closet but it is it's own room. The open concept kitchen has been upgraded and remodeled including tile countertops. Newly painted throughout with laminated flooring along with a lot of upgrades inside including recessed lighting and blinds. Outside of home has been painted and is on a permanent foundation with a covered carport and a gated patio adjoins to a den or office space inside. Portola Country Club offers a 18-hole Golf Course Par 3, pickle ball, tennis courts, dog park, 3 community pools, and a club house with lots of activities all included in the low HOA monthly fee.
Location
State CA
County Riverside
Area Palm Desert North
Building/Complex Name Portola Country Club
Rooms
Kitchen Remodeled, Tile Counters
Interior
Interior Features Cathedral-Vaulted Ceilings, Recessed Lighting
Heating Central, Electric, Hot Water Circulator
Cooling Air Conditioning, Ceiling Fan
Flooring Laminate
Equipment Ceiling Fan, Dishwasher, Electric Dryer Hookup, Garbage Disposal, Gas Dryer Hookup, Gas Or Electric Dryer Hookup, Microwave, Refrigerator, Water Line to Refrigerator
Laundry Laundry Area, Room
Exterior
Garage Attached, Carport Attached, Circular Driveway
Garage Spaces 4.0
Fence Block
Pool Community, In Ground
Community Features Golf Course within Development
Amenities Available Assoc Pet Rules, Banquet, Bocce Ball Court, Clubhouse, Controlled Access, Fitness Center, Golf, Golf - Par 3, Tennis Courts
View Y/N No
Building
Lot Description Street Lighting, Utilities Underground
Story 1
Foundation Block, Permanent
Sewer In Connected and Paid
Water In Street
Construction Status Updated/Remodeled
Others
Special Listing Condition Standard
Pets Description Assoc Pet Rules
Read Less Info
Want to know what your home might be worth? Contact us for a FREE valuation!

Our team is ready to help you sell your home for the highest possible price ASAP

The multiple listings information is provided by The MLSTM/CLAW from a copyrighted compilation of listings. The compilation of listings and each individual listing are ©2024 The MLSTM/CLAW. All Rights Reserved.
The information provided is for consumers' personal, non-commercial use and may not be used for any purpose other than to identify prospective properties consumers may be interested in purchasing. All properties are subject to prior sale or withdrawal. All information provided is deemed reliable but is not guaranteed accurate, and should be independently verified.
Bought with NextHome Select
GET MORE INFORMATION

REALTOR® | Lic# 01314776






