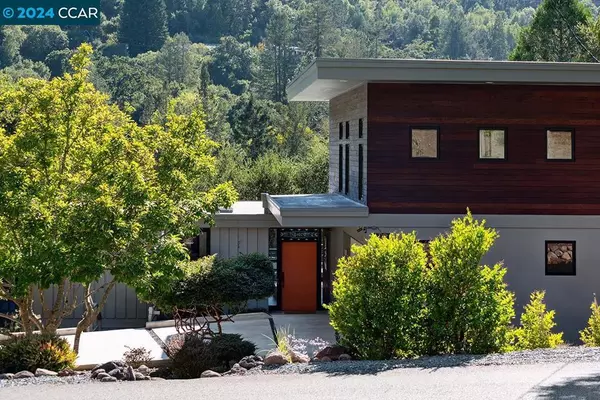$2,325,000
$2,450,000
5.1%For more information regarding the value of a property, please contact us for a free consultation.
4 Beds
4 Baths
3,012 SqFt
SOLD DATE : 11/19/2024
Key Details
Sold Price $2,325,000
Property Type Single Family Home
Sub Type Single Family Residence
Listing Status Sold
Purchase Type For Sale
Square Footage 3,012 sqft
Price per Sqft $771
Subdivision Glorietta
MLS Listing ID 41074129
Sold Date 11/19/24
Bedrooms 4
Full Baths 3
Half Baths 1
HOA Y/N No
Year Built 1959
Lot Size 0.358 Acres
Property Description
Step into a world where timeless design meets modern luxury at 110 Orchard Road, Orinda. This spectacular 4-bedroom, 3.5-bathroom mid-century modern gem, built in 1959 and recently updated, spans approximately 3,000 square feet. Set on a picturesque 0.36-acre lot in Orinda, this home epitomizes the essence of California living. From the moment you enter, you're greeted by warm hardwood floors that lead you into a bright, open, great room. Exposed beam ceilings elevate the space, while the floor-to-ceiling windows and sleek French doors bathe the home in natural light, blurring the lines between indoors and outdoors. The expansive deck, a signature of mid-century architecture, extends your living area into the serene natural surroundings, perfect for dining al fresco or quiet evenings under the stars. The heart of this home is the streamlined, modern kitchen, complete with a large island and breakfast bar—ideal for casual meals and entertaining alike. With updated appliances and ample pantry space, it's as functional as it is beautiful, making cooking a joy. Beyond the home's stunning design, its location offers an enviable lifestyle. A short drive from the vibrant Orinda Village, you'll enjoy convenient access to local dining, boutique shops, and everyday necessities.
Location
State CA
County Contra Costa
Interior
Interior Features Breakfast Bar, Eat-in Kitchen
Heating Forced Air
Cooling Central Air
Flooring Tile, Wood
Fireplaces Type Primary Bedroom
Fireplace Yes
Appliance Dryer, Washer
Exterior
Parking Features Garage
Garage Spaces 2.0
Garage Description 2.0
Pool None
View Y/N Yes
View Hills, Trees/Woods
Porch Deck, Patio
Attached Garage Yes
Total Parking Spaces 2
Private Pool No
Building
Lot Description Back Yard, Sloped Down, Front Yard, Garden
Story Three Or More
Entry Level Three Or More
Sewer Public Sewer
Architectural Style Modern
Level or Stories Three Or More
New Construction No
Schools
School District Acalanes
Others
Tax ID 2690720061
Acceptable Financing Cash, Conventional
Listing Terms Cash, Conventional
Financing Conventional
Read Less Info
Want to know what your home might be worth? Contact us for a FREE valuation!

Our team is ready to help you sell your home for the highest possible price ASAP

Bought with Mary Robbins • Compass
GET MORE INFORMATION

REALTOR® | Lic# 01314776






