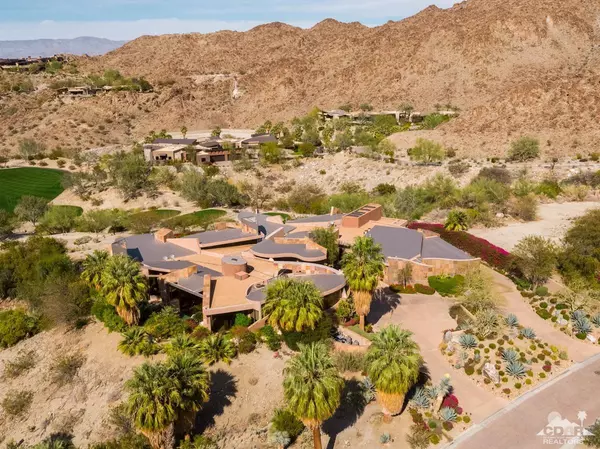$6,825,000
$6,900,000
1.1%For more information regarding the value of a property, please contact us for a free consultation.
6 Beds
7 Baths
9,152 SqFt
SOLD DATE : 03/28/2019
Key Details
Sold Price $6,825,000
Property Type Single Family Home
Sub Type Single Family Residence
Listing Status Sold
Purchase Type For Sale
Square Footage 9,152 sqft
Price per Sqft $745
Subdivision Bighorn Golf Club
MLS Listing ID 219004247
Sold Date 03/28/19
Style Contemporary
Bedrooms 6
Full Baths 7
HOA Fees $890/mo
HOA Y/N Yes
Year Built 2004
Lot Size 1.420 Acres
Acres 1.42
Property Description
This stunning property in Palm Desert's exclusive Bighorn Country Club is the home of Hollywood legend Jerry Weintraub. Designed by architect Guy Drier, the sculpted architecture is crafted to look as though it emerged from the nearby mountains. Situated above the 16th hole of the Canyon Course, it offers spectacular valley views to the east and mountain views to the south. An automated glass pocket door opens into the entry and living area to reveal a stunning outdoor living room, wet-bar, two infinity pools and two separate spas. The master suite features automated sliders opening to the pool. At 9,152 square feet, this contemporary masterpiece with motor court and drive-through garage offers 5 bedrooms, separate casita, media room, pub in the style of Claridges in London, gym and an office. The dual master baths feature a steam room and private access to one of the two pools. Designed for the ultimate in relaxed sophistication, this is one of the Desert's most exceptional estates.
Location
State CA
County Riverside
Area 323 - Palm Desert South
Interior
Heating Central, Fireplace(s), Forced Air, Zoned, Natural Gas
Cooling Air Conditioning, Central Air, Electric, Zoned
Fireplaces Number 6
Fireplaces Type Gas Log, Raised Hearth, See Through, Den, Living Room
Fireplace true
Exterior
Garage false
Garage Spaces 6.0
Fence Stucco Wall
Pool Heated, Lap, Private, Gunite, In Ground
View Y/N true
View Canyon, Golf Course, Hills, Mountain(s), Valley
Private Pool Yes
Building
Lot Description Premium Lot, Back Yard, Landscaped, On Golf Course
Entry Level Ground,One
Sewer In, Connected and Paid
Architectural Style Contemporary
Level or Stories Ground, One
Others
HOA Fee Include Building & Grounds
Senior Community No
Acceptable Financing Cash, Cash to New Loan
Listing Terms Cash, Cash to New Loan
Special Listing Condition Standard
Read Less Info
Want to know what your home might be worth? Contact us for a FREE valuation!

Our team is ready to help you sell your home for the highest possible price ASAP
GET MORE INFORMATION

REALTOR® | Lic# 01314776






